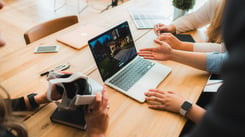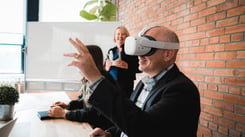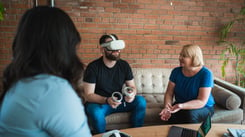VR is finding its way into some aspect of pretty much every industry in the world today. What started as mainly a piece of entertainment tech that was used by gamers or other enthusiasts, has changed into a highly engaging presentation tool, educational tool, and visualization tool. We’ve talked at length about how architecture firms have taken advantage of VR to present their designs to clients, but we’ve also talked about how VR is used as a training tool in multiple industries including hospitality, banking, and customer service. We’ve also seen it used in e-commerce to create virtual stores and customer shopping experiences.
We bring this up as we wanted to give you some examples of just how flexible VR can be across any industry. This flexibility extends to how VR for Architecture can be used to display many different aspects of their designs. Beyond just providing a preview of a design, VR in building design can be a powerful tool that hasn’t been fully realized by all architects. Beyond showcasing the aesthetics of your design, you can use VR to showcase the utility of your building design. How are you accounting for cables? How have you facilitated flow in your design? VR in building design can be a way for engineers and architects to showcase a project and what they have planned for their clients.
Below, learn more about how VR in building design can help you showcase your designs' flow, scale, and utility.
Create a Journey to Showcase Flow in your VR Building Design
The great thing about VR, especially VR created using a program like Yulio, is that it doesn’t have to be a static experience like viewing a 2D image. The virtual environment can change around your viewer, and you can showcase your design from multiple viewpoints. With this ability, VR is able to showcase the flow of your building design with unrivaled understanding. You can essentially give someone a walking tour of your design long before it has been built.
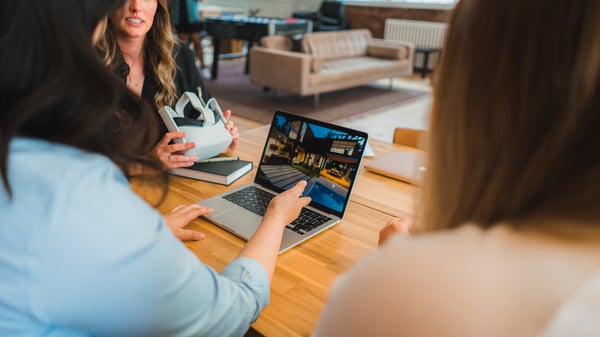
At Yulio, we like to talk about the “try before you buy” factor when it comes to using mixed reality tech and this is just another case for that factor. Flow is an idea that is so hard to translate through static images as flow is so reliant on the experience of traveling through space. If you can provide a preview of the experience of traveling through your space, you can make your design stand out from others and be memorable in a prospect’s mind.
Don’t Let the Scale of Your Building Design Get Lost in Translation
Scale is probably one of the hardest things for a client to visualize when it comes to design. You can tell someone the dimensions of something and they can try and visualize it in their mind. But unless they are someone who works with measurements all the time, it can be a struggle for them to grasp just how big or small something will be when finally finished. Because of this, we’ve heard many times about clients who finally see the design come to life and are surprised at the scale of certain aspects of the project.
VR is a great tool for communicating scale as it can do so accurately and from the same point of view as they would view the project in real life. Instead of simply showing the dimensions and measurements, you can just show them the design in VR and they can see the design at its full size. It is a 1:1 model of the final project in essence. This way when the project is finished and fully constructed, there is no confusion or surprise when it comes to the scale of anything, thus instilling more trust in you from your clients.
Go Beyond the Aesthetics and Showcase the Utility of your Building Design.
So far we have discussed how VR can be used to showcase some of the more aesthetic aspects of your project such as scale and flow. However, you can even use VR to showcase the utility of your design. With a VR program like Yulio, you can use tools to highlight the infrastructure of your projects such as electrical, plumbing, and networking.
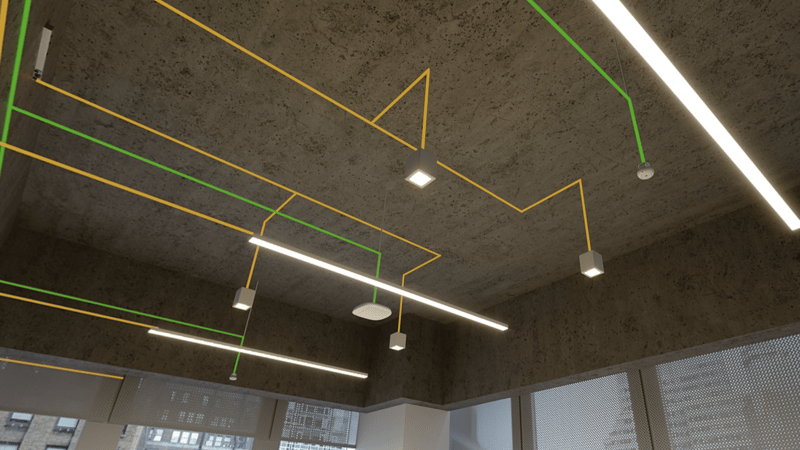
Detail wiring and electrical through a layer in your VR project
Our partners at KiSP recently worked with Cisco to use Yulio to visualize a VR tour of Penn 1, the first smart office building designed by Cisco. This is an in-depth tour that showcases many different aspects of building design. Because Cisco is known for networking and the inclusion of smart technology, this tour not only highlights the interiors but also offers lots of data about how the building has been set up to take advantage of the latest tech. Cisco offers hotspots that showcase how internet access has been set up and how video conferencing tools have been hardwired into every room. They even have added x-ray filters to show how certain rooms have been wired for electrical and networking. This Cisco project is a great example of how you can use VR to show the choices you made when it comes to the utility of your design.
Start Creating, Enhancing, and Presenting your Building Design in VR
We hope now that you have a better understanding of how VR can be used to present the flow scale and utility of your building design better than traditional visualization methods. When it comes to VR, you have to remember that it's the epitome of the “try before you buy” approach. And while VR is a great way to show off the aesthetics of your design, it also is a great way to show off the utility and the thought that you have put into making your design not only visually pleasing but also functional. If you're looking to showcase your building designs in VR, Yulio is one of the best tools out there to start creating and enhancing, and presenting your building designs in stunning VR.
Want to see how other designers are taking advantage of VR? Check out our client conversation with Gensler-Denver to see how they have taken advantage of the tech. Or check out our product tour to learn more about all the different ways you can help present your building designs.




